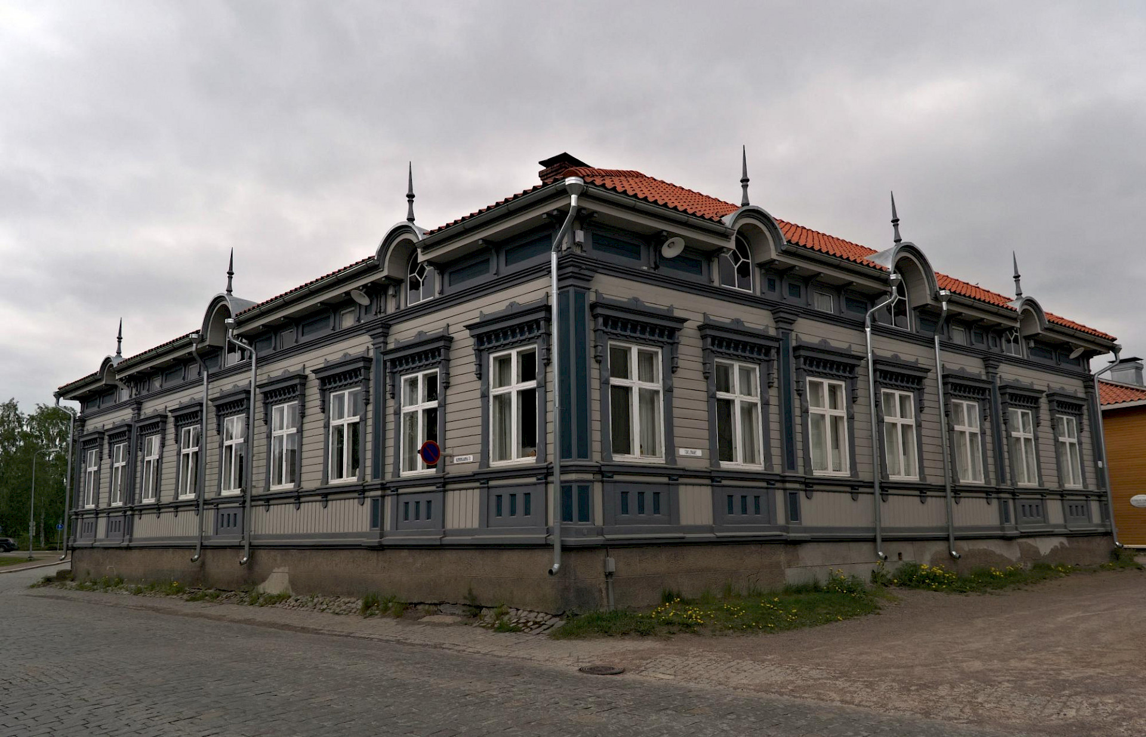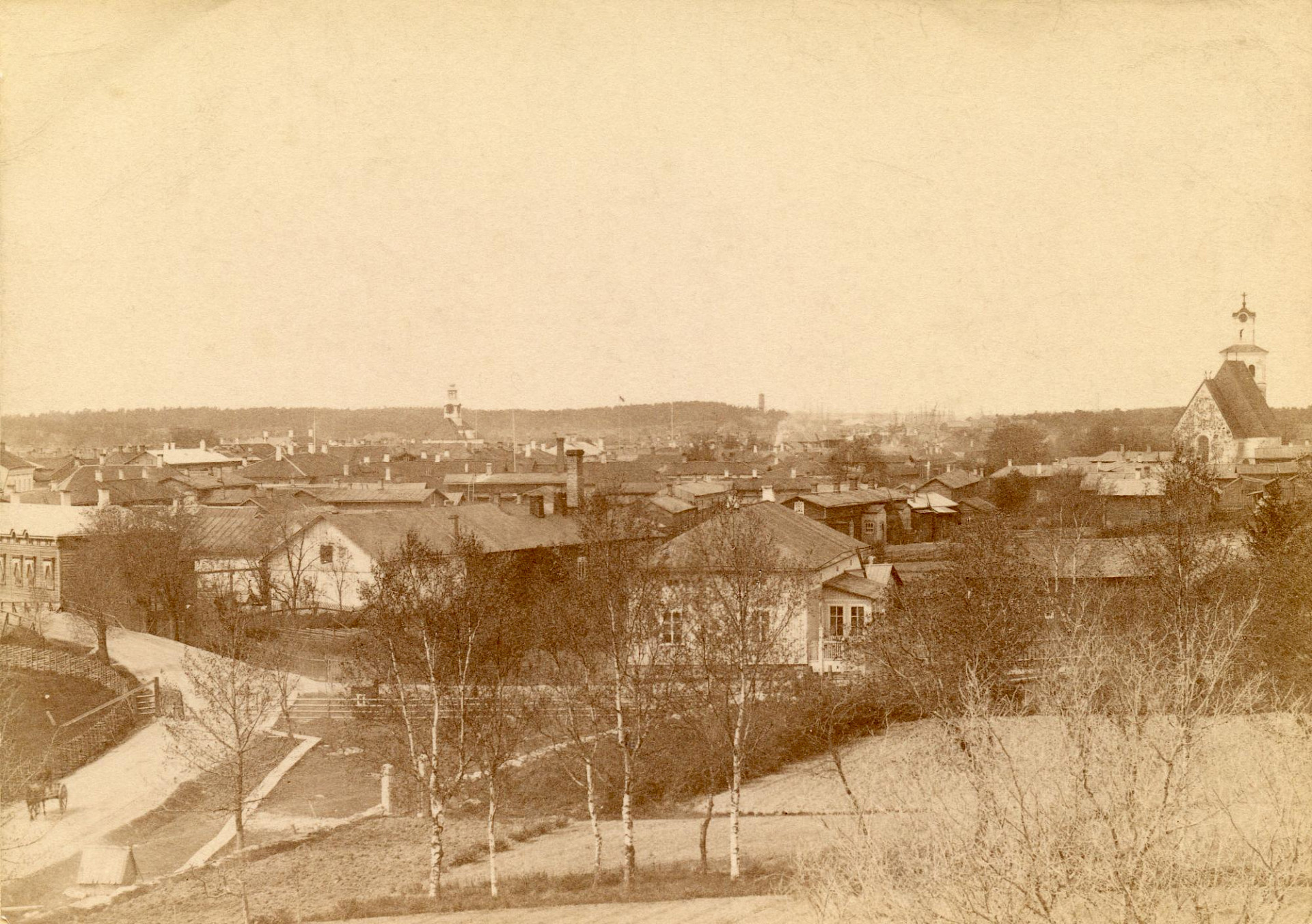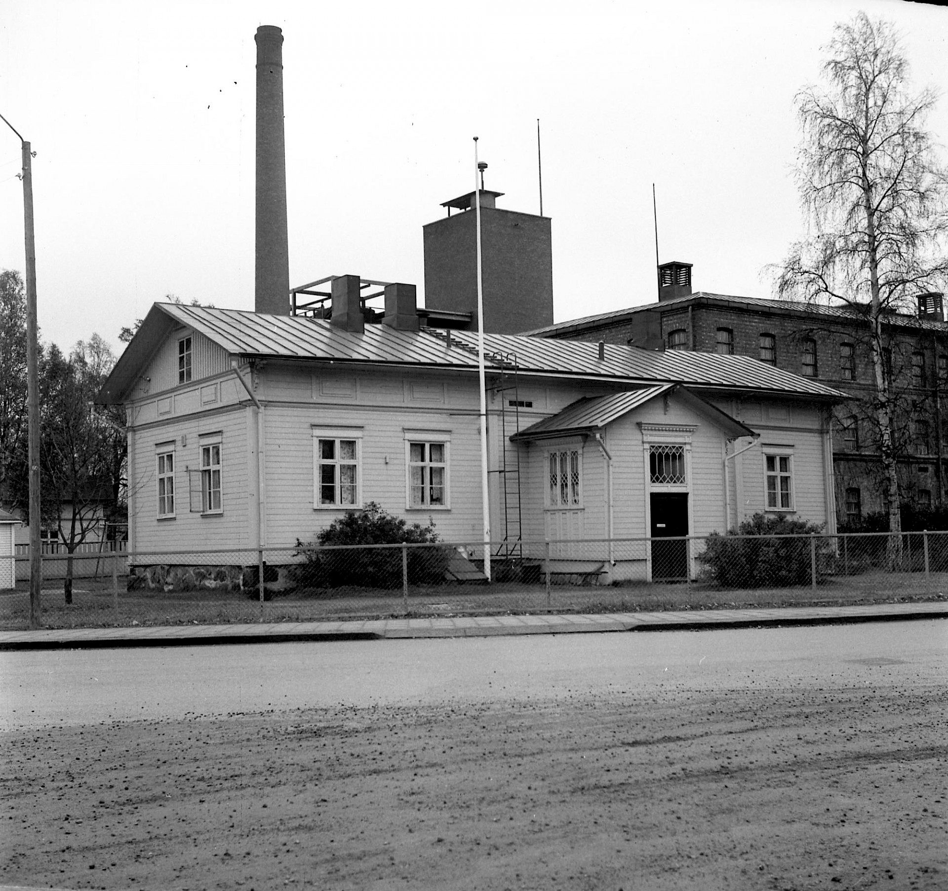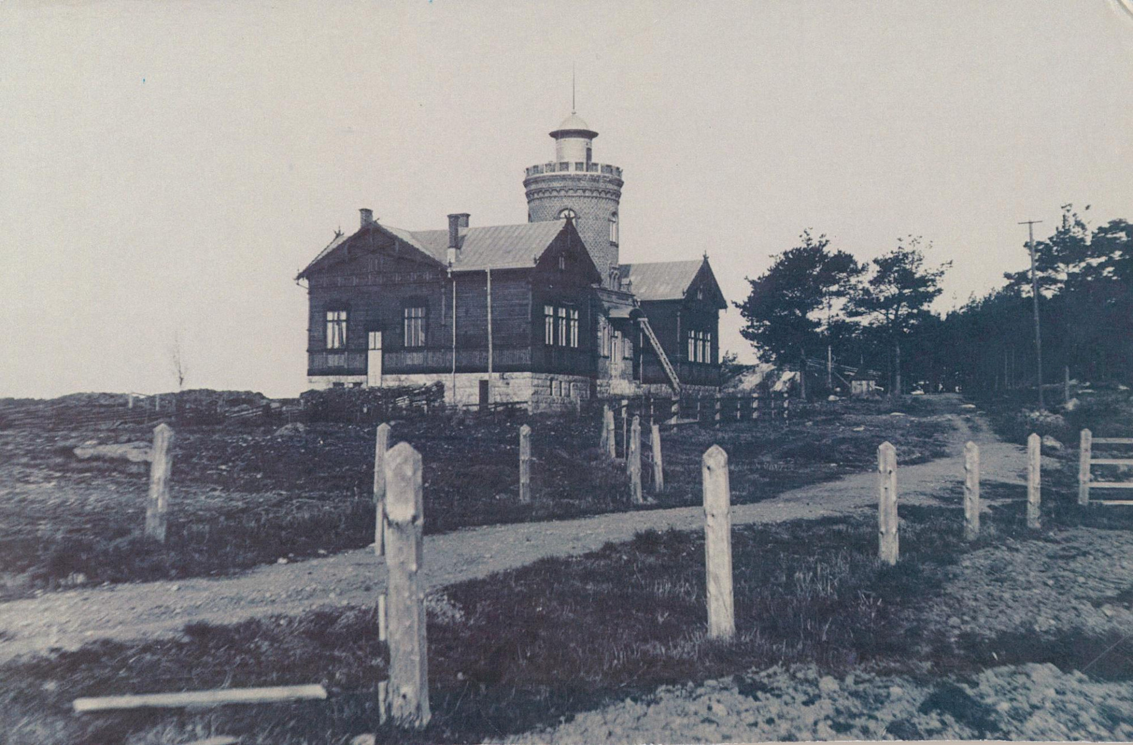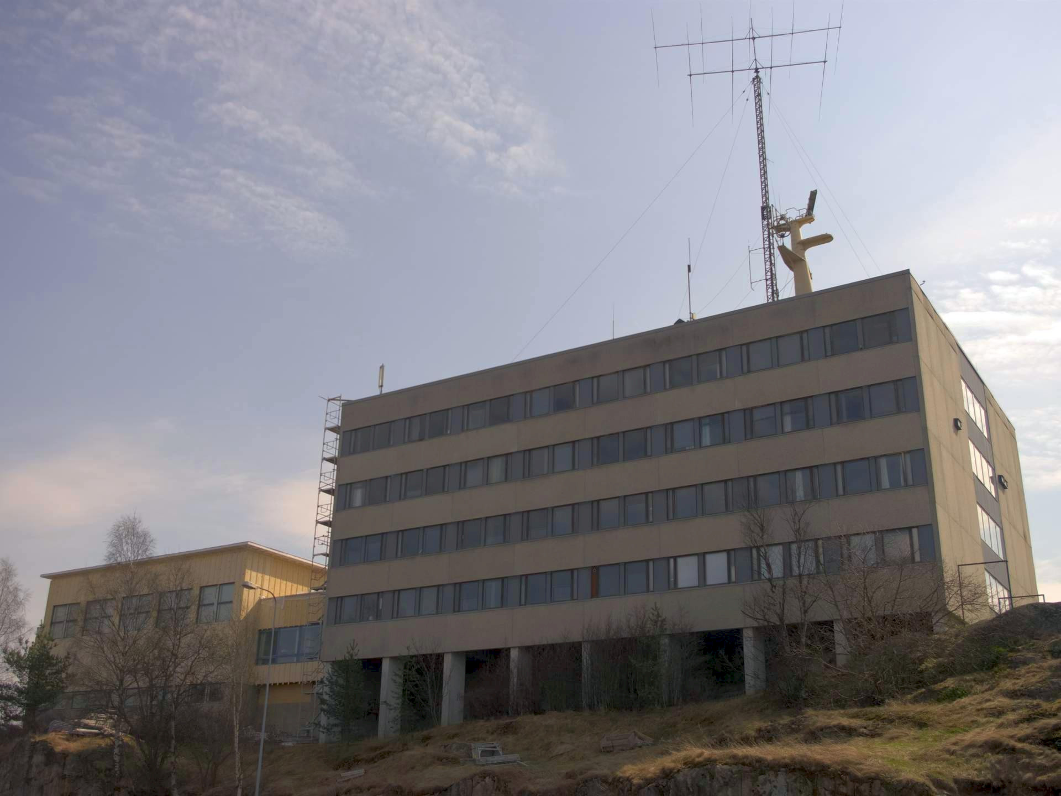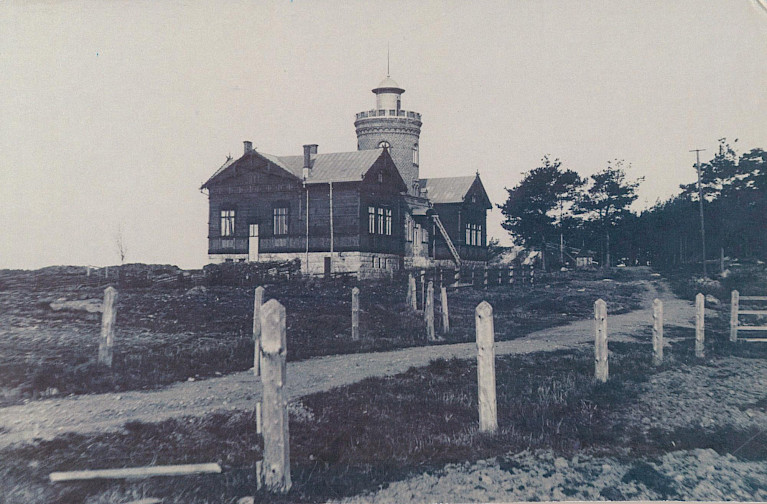
Tuition has relocated further away from the city area and closer to the sea
School buildings
1880–1883 Merchant skipper Otto Carlson´s house called Tulli (Customs), Kuninkaankatu 41
The city rented the premises for Rauma Maritime School from merchant shipper Otto Carlson´s house called Tulli (Customs) on Kuninkaankatu 41. The house was situated close to Orell bridge in the eastern part of Old Rauma. The plot, which was located next to the old customs fence, but outside it on the Pori Customs, i.e. so-called Eastern Customs, was changed to a residential plot in the mid-1800s. Previously the plot was used by the Customs, and there had been customs buildings.
1883–1886 Bookseller Ludvig Nordberg´s house, at the corner of present Pohjankatu and Kaunisjärvenkatu
The school was relocated in 1883 to bookseller Ludvig Nordberg´s house situated at the corner of Pohjankatu and Kaunisjärvenkatu on the site of the present apartment building. The new building had rooms that were more suited for the maritime school. When the maritime school was founded, the City of Rauma had not purchased a house of its own for the school, due to poor financial conditions of the city. It soon became clear that the school would be operating in rented facilities in an ordinary house as a long-term solution.
1886–1900 Vänni house, on the present Nortamonkatu
In the autumn of 1886 the maritime school was provided with a house of its own. The building was located next to a bridge across the canal. Vänni house, which is located along the present Nortamonkatu, functioned as the maritime school building until 1900. The industrialization of Rauma was one of the reasons why Vänni became unsuitable as a school building. Rauma tannery was located next to Vänni house, and the extension of the tannery covered the sky so that astronomical observations could not be properly made.
In 1898 Principal Ignatius sent a letter to the school board, where he mentioned, besides the problem caused by tall factory buildings, that ” also machines in the same factory have a harmful effect on mercury, which is used for observations, making it tremble, so observing heavenly bodies has now become impossible…”. The same year, the city council decided to build the maritime school a school building of its own.
1900–1969 New school building designed by architect Otto F. Holm, Kalliokatu 34, present Rauma Maritime Museum
According to maritime school board, the plot 22 on XXXII quarter on Kalliokatu was the best and almost the only one available for the maritime school building. It was especially emphasized that the school needed a tower for teaching astronomy. The construction drawings created by architect Otto F. Holm were approved by the city council in 1899. The cost estimate of 60,000 Finnish marks was approved at the same time.
The maritime school was completed quickly and the new building was already in use in the autumn term 1900. The school building was located on a hill with no other buildings at the time. According to school board it would ”greatly adorn the site and its surroundings”. The building material was wood and a round stone tower was built in the middle of the building. The school building served its original purpose for almost 70 years. It was regarded as one the biggest and grandest public buildings in Rauma. The students considered it cozy with its plank floors, wall panels and high classrooms.
1969- School building designed by architect´s office Harry W. Schreck & Co., Suojantie 2
In 1960 the extension of Rauma Maritime School became relevant. The plan to rearrange the facilities of the old school building was noticed to be too modest because the decision by the Ministry of Trade and Industry contained a plan to found a seamen´s school in Rauma to train seamen alongside the maritime school that educated deck officers. By the city council´s decision the City of Rauma donated the state in 1963 a plot of 18,000 square metres near the port on Lonsi rock.
Architect´s office Harry W. Schreck & Co. designed a draft for the maritime school and seamen´s school buildings in 1965. The construction work started in 1967 but the progress was slow because of the state´s lack of funds. The topping-out ceremony was held in March 1969, and the maritime school moved to new premises in August 1969. A year later, the whole building project was completed and thus Rauma Seamen´s School could also start operating.
